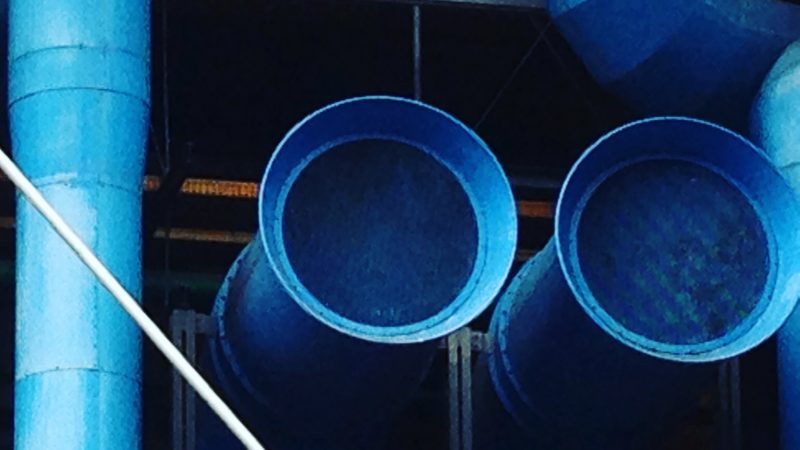 Designed as an “evolving spatial diagram” by architects Renzo Piano and Richard Rogers, the architecture of the Centre Pompidou boasts a series of technical characteristics that make it unique in the world – the inspiration, even the prototype, of a new generation of museums and cultural centres. It is distinctive firstly in the way it frees up the space inside, with each floor extending through the building entirely uninterrupted by load-bearing structures. The whole of each 7 500 m2 floor is thus available for the display of works or other activities, and can be divided up and reorganised at will, ensuring maximum flexibility. With its use of steel (15 000 tons) and glass (11 000 m²) and the externalisation of its load-bearing structure together with circulation and services, it was a truly pioneering building for its time, an heir to the great iron buildings of the Industrial Age. In many ways futuristic, the Centre Pompidou is heir to the architectural utopias of the 1960s, exemplified in the work of Archigram and Superstudio. Its innovative, even revolutionary character has made the Centre Pompidou one of the most emblematic buildings of the 20th century.
Designed as an “evolving spatial diagram” by architects Renzo Piano and Richard Rogers, the architecture of the Centre Pompidou boasts a series of technical characteristics that make it unique in the world – the inspiration, even the prototype, of a new generation of museums and cultural centres. It is distinctive firstly in the way it frees up the space inside, with each floor extending through the building entirely uninterrupted by load-bearing structures. The whole of each 7 500 m2 floor is thus available for the display of works or other activities, and can be divided up and reorganised at will, ensuring maximum flexibility. With its use of steel (15 000 tons) and glass (11 000 m²) and the externalisation of its load-bearing structure together with circulation and services, it was a truly pioneering building for its time, an heir to the great iron buildings of the Industrial Age. In many ways futuristic, the Centre Pompidou is heir to the architectural utopias of the 1960s, exemplified in the work of Archigram and Superstudio. Its innovative, even revolutionary character has made the Centre Pompidou one of the most emblematic buildings of the 20th century.
One of the distinctive features of the Centre Pompidou is the striking presence of colour. Four strong colours – blue, red, yellow and green – clothe the structure and enliven the façade, their use governed by a code laid down by the architects:
- blue for circulating air (air conditioning)
- yellow for circulating electricity
- green for circulating water
- red for circulating people (escalators and lifts).
The building in figures:
- The building extends over 10 floors of 7.500 m2 each, providing:
- 12.210 m2 for the display of the collection of the musée national d’art moderne
- 5.900 m2 for temporary exhibitions
- 2 cinemas
- A performance space (384 seats) and a lecture theatre
- An associated 10.400 m2 public reading library
- The Museum’s own 2.600 m2 research library (the Kandinsky library)

